

Custom staircase shelf
Configure bespoke stair shelving yourself in our easy 3D configurator or browse through existing designs.
Choose your region to see prices in your currency and get up-to-date shipping times.
Choose your language


Configure bespoke stair shelving yourself in our easy 3D configurator or browse through existing designs.

Made exactly for
your needs

Plan with 6 materials
and 11 solid wood types
"Get inspired by our designs for stair shelving or plan step-by-step according to your ideas. If you have any questions about your planning, we are happy to help."

Tim Ehling
Founder
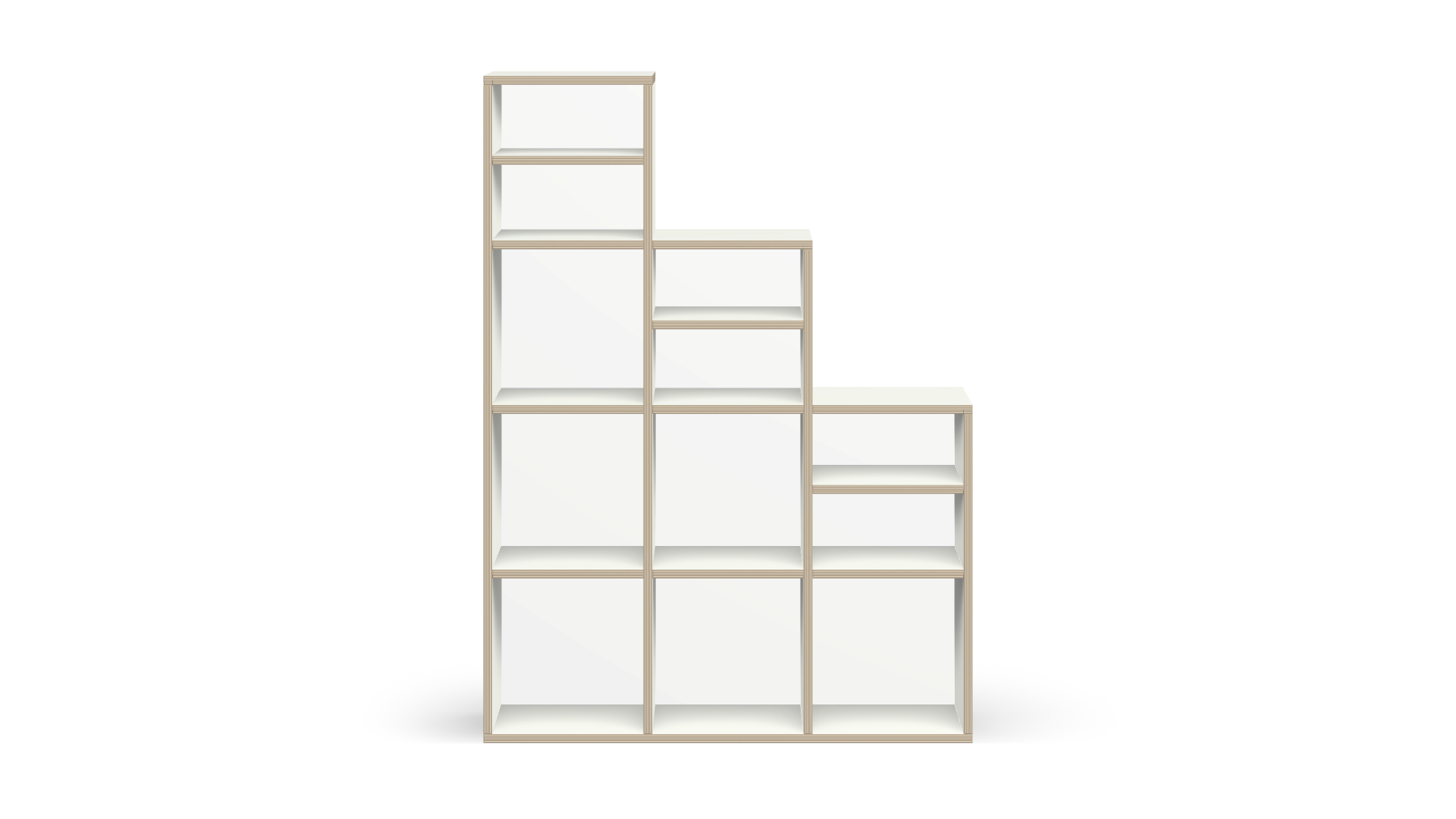
Width: 110 cm | Height: 150 cm | Depth: 25 cm
Material: Premium decor White | Plywood edge
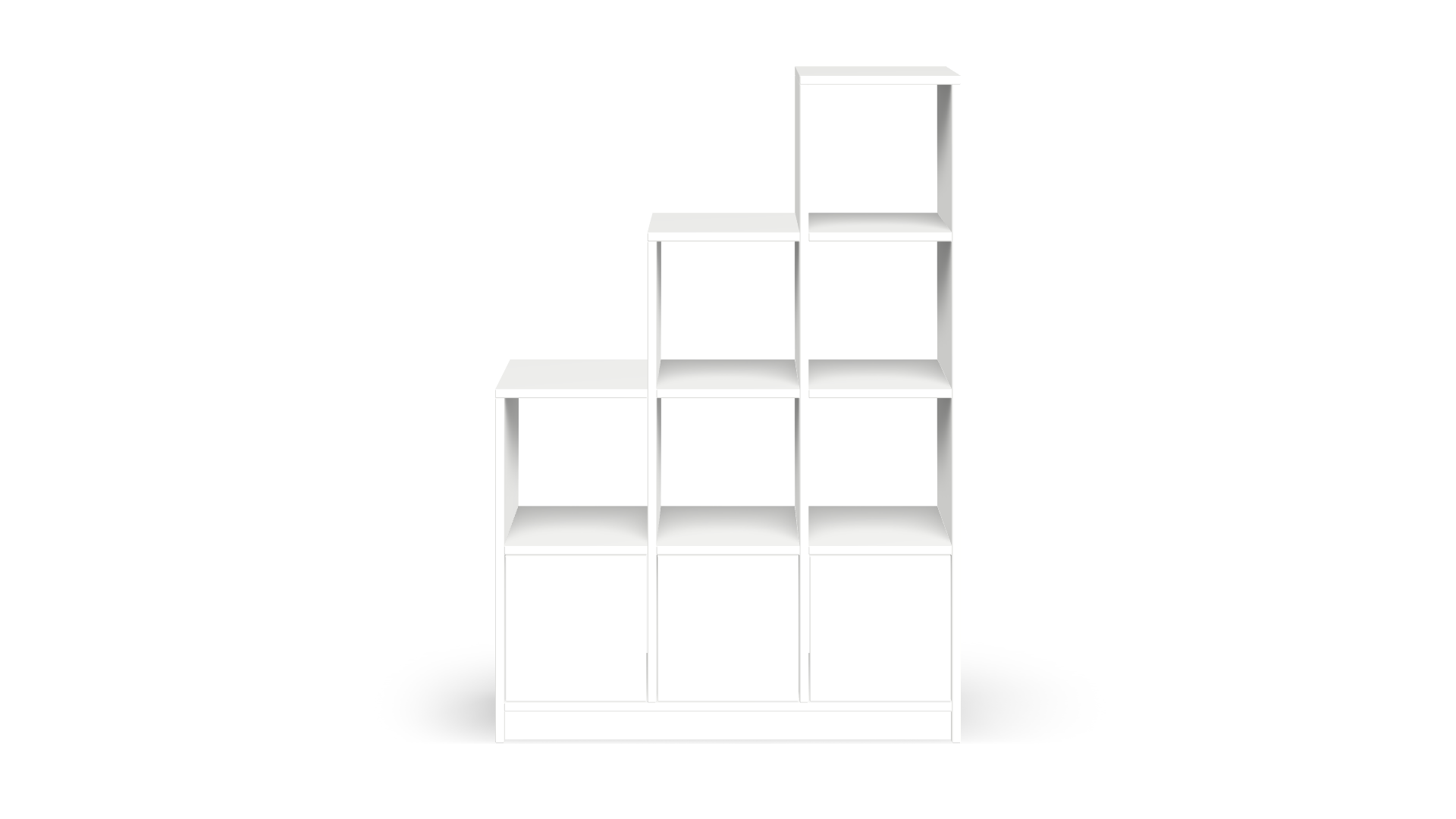
Width: 104 cm | Height: 149 cm | Depth: 40 cm
Material: Coated MDF MDF White Matte
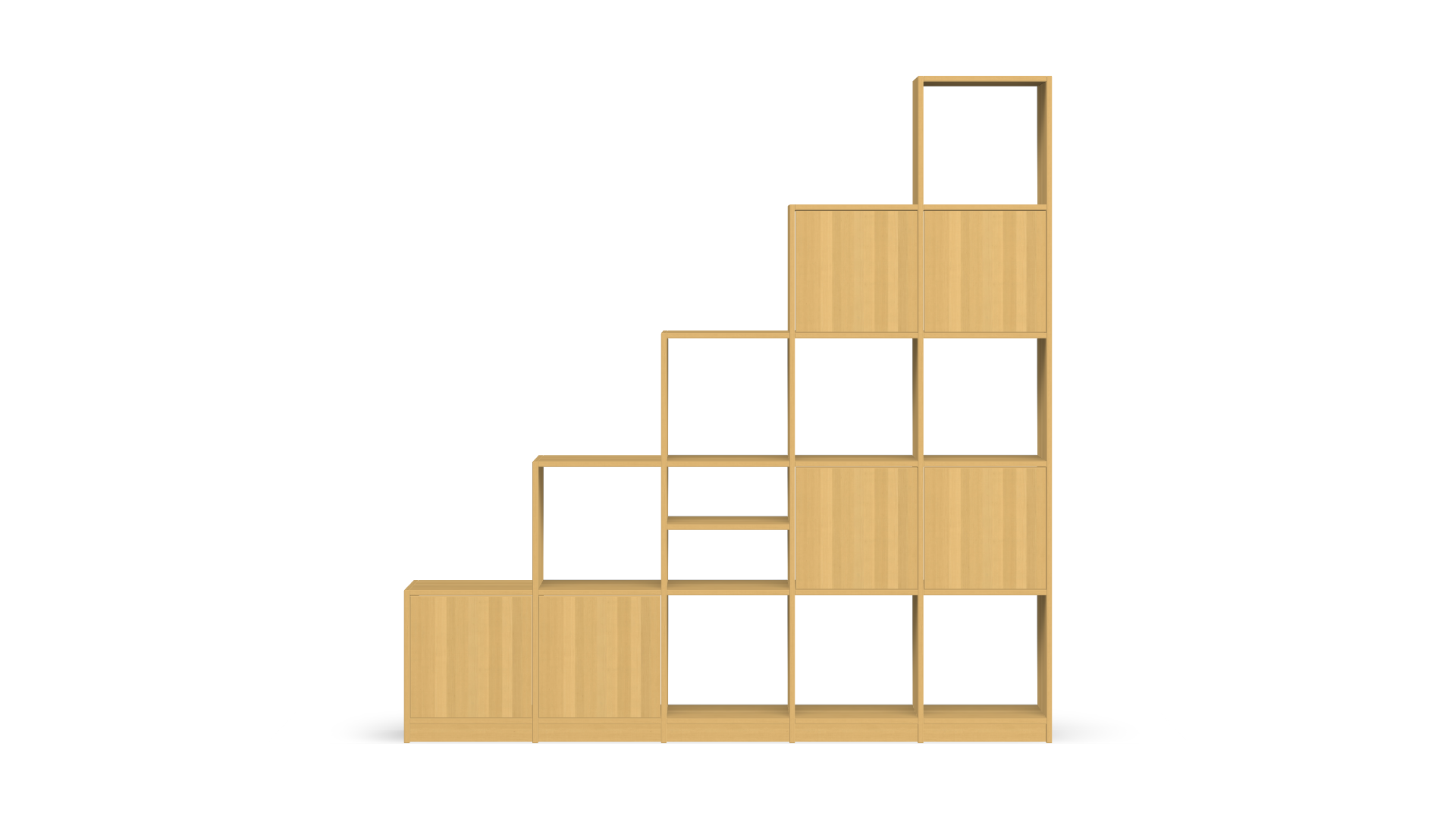
Width: 237 cm | Height: 244 cm | Depth: 28 cm
Material: Beech Natural oiled
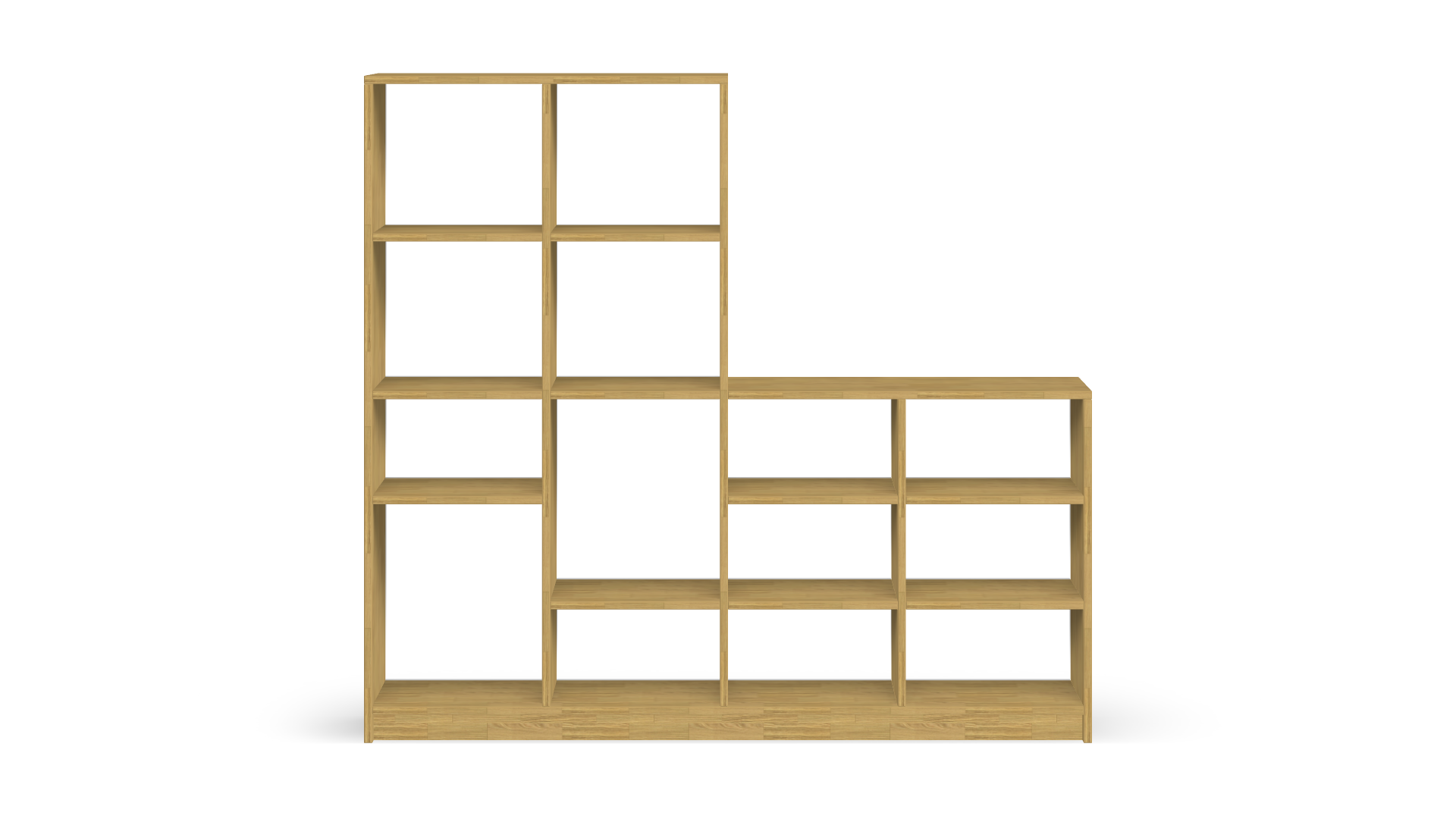
Width: 180 cm | Height: 165 cm | Depth: 25 cm
Material: Oak Natural oiled
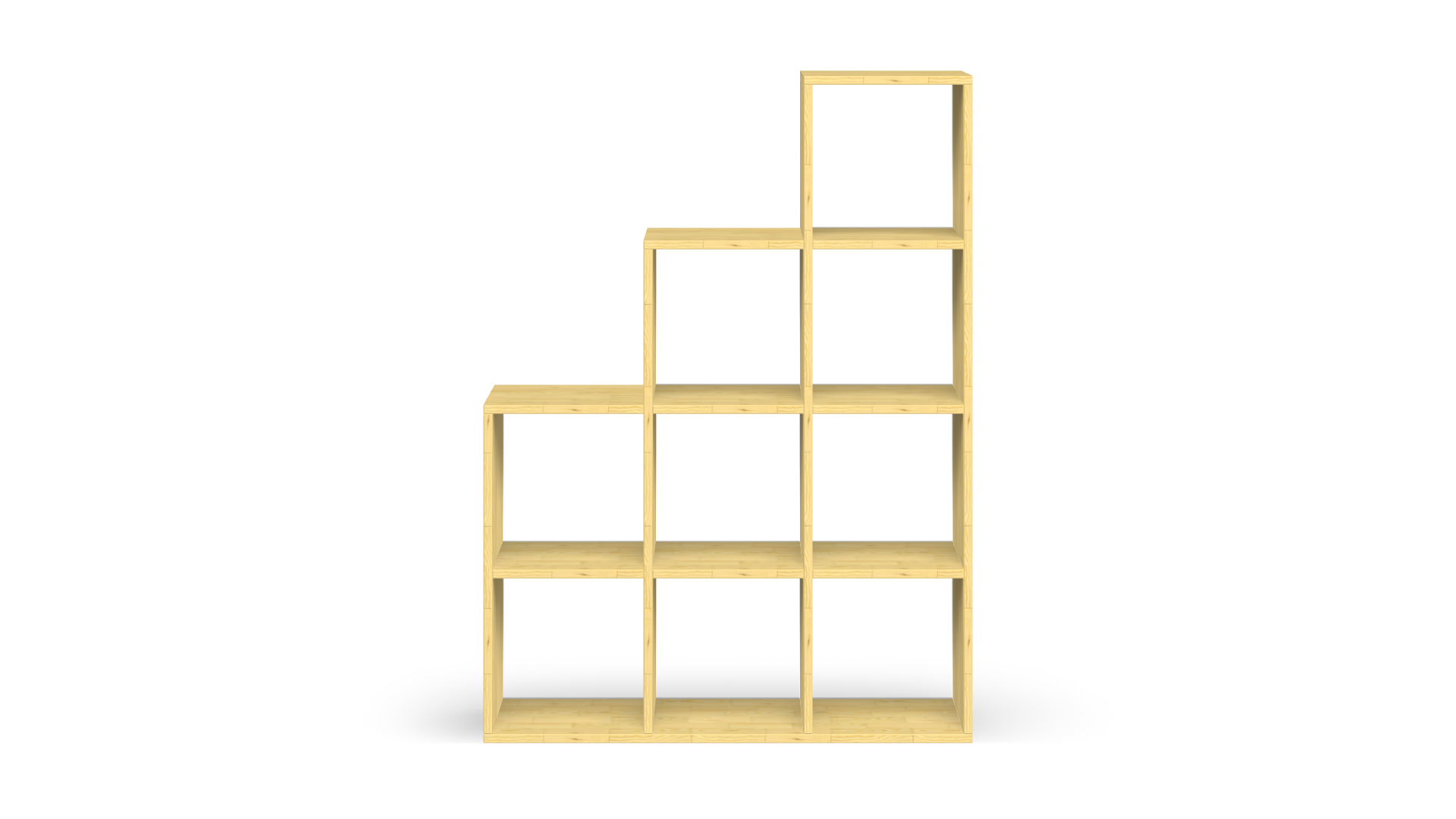
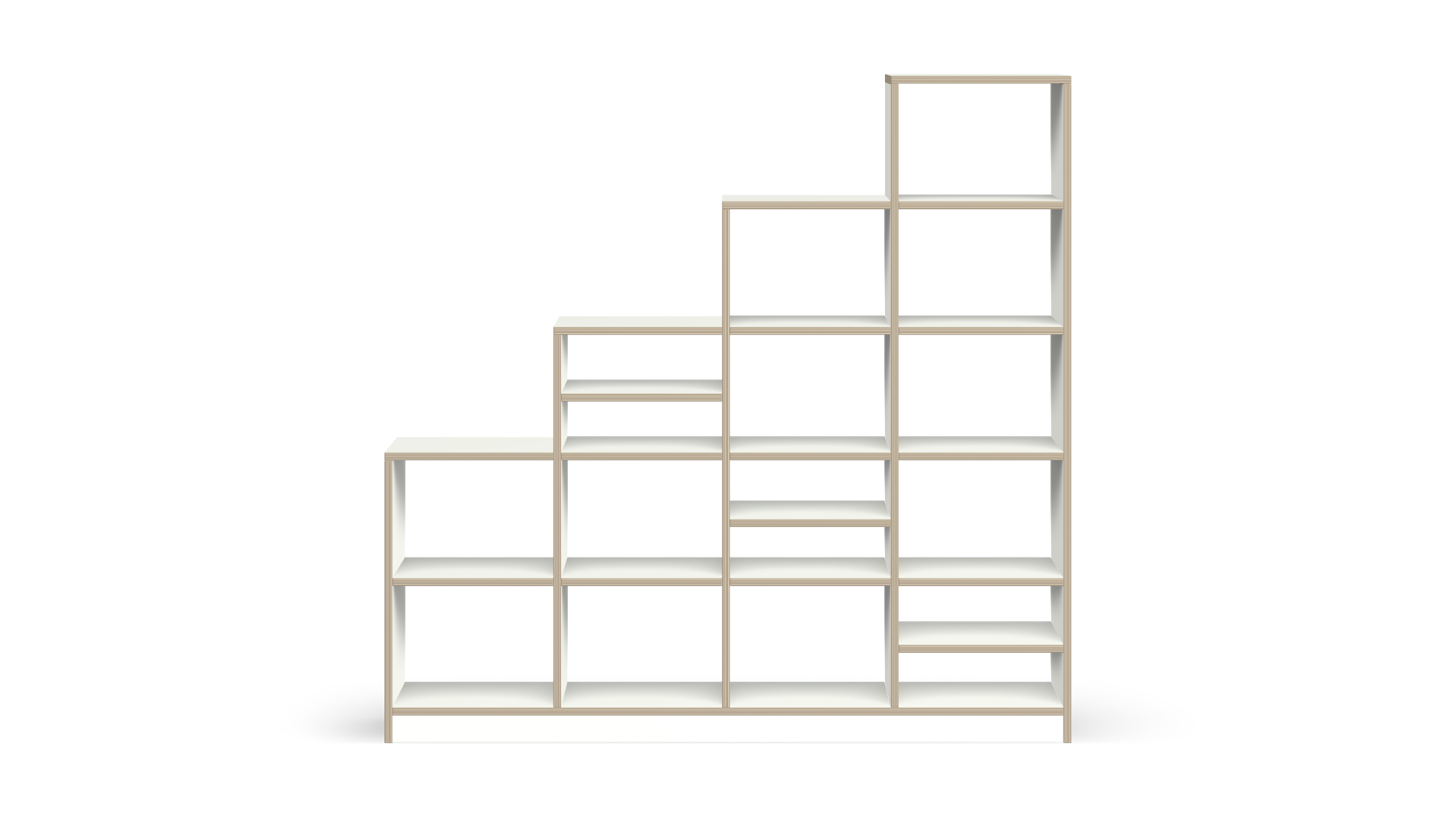
Width: 175 cm | Height: 170 cm | Depth: 25 cm
Material: Premium decor White | Plywood edge
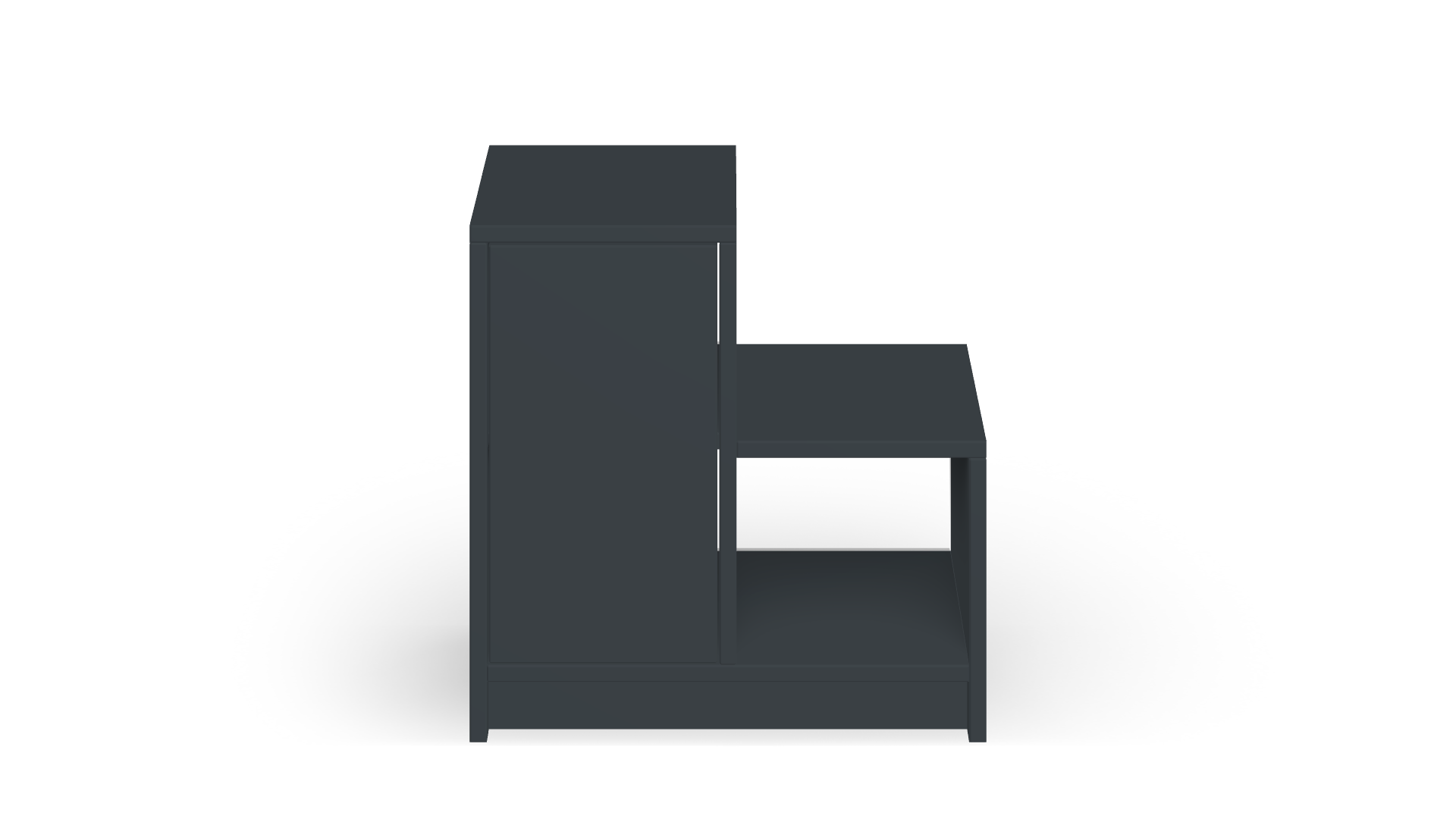
Width: 60 cm | Height: 60 cm | Depth: 25 cm
Material: Varnished MDF Anthracite grey RAL 7016
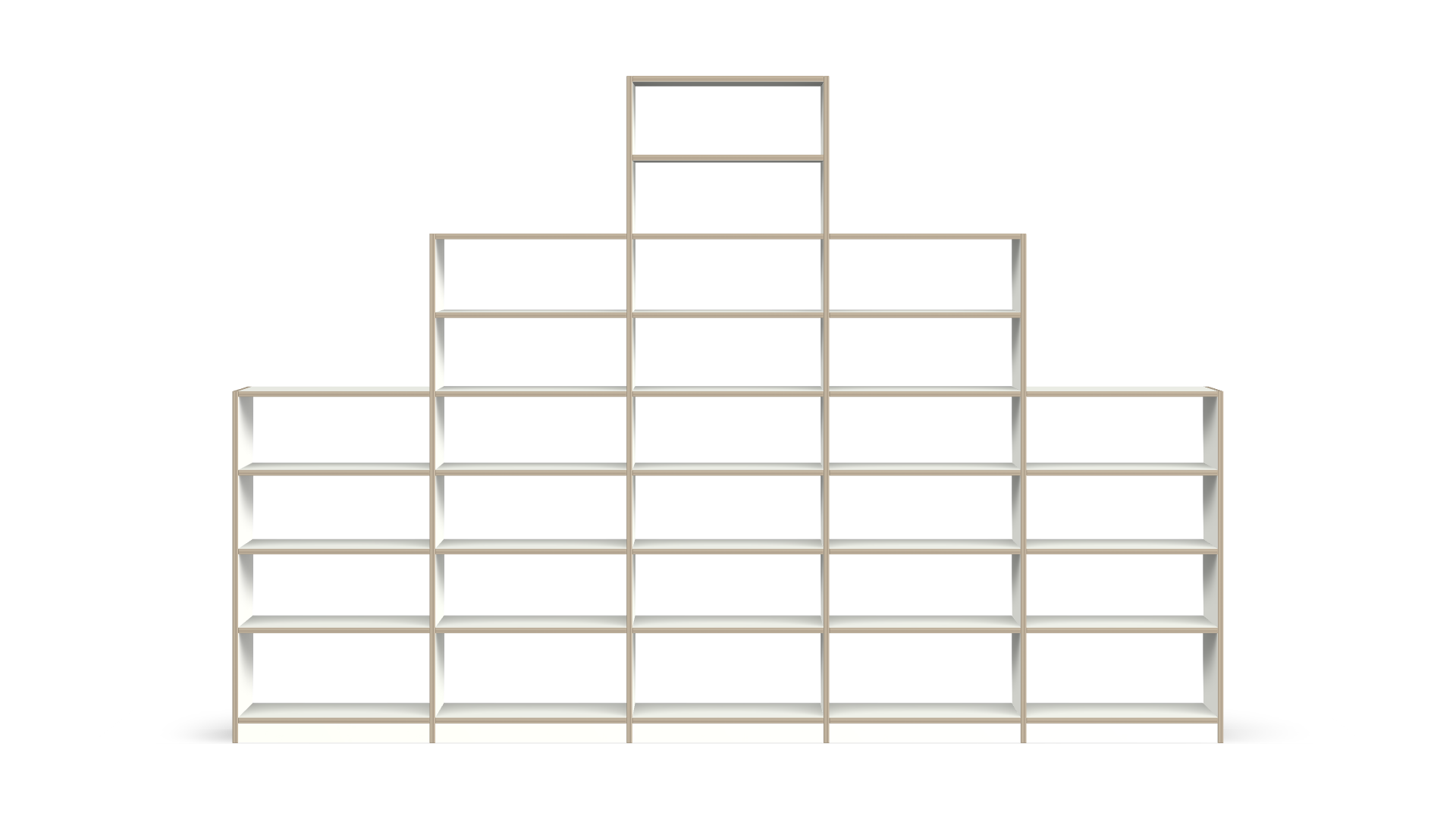
Width: 352 cm | Height: 237 cm | Depth: 28 cm
Material: Premium decor White | Plywood edge
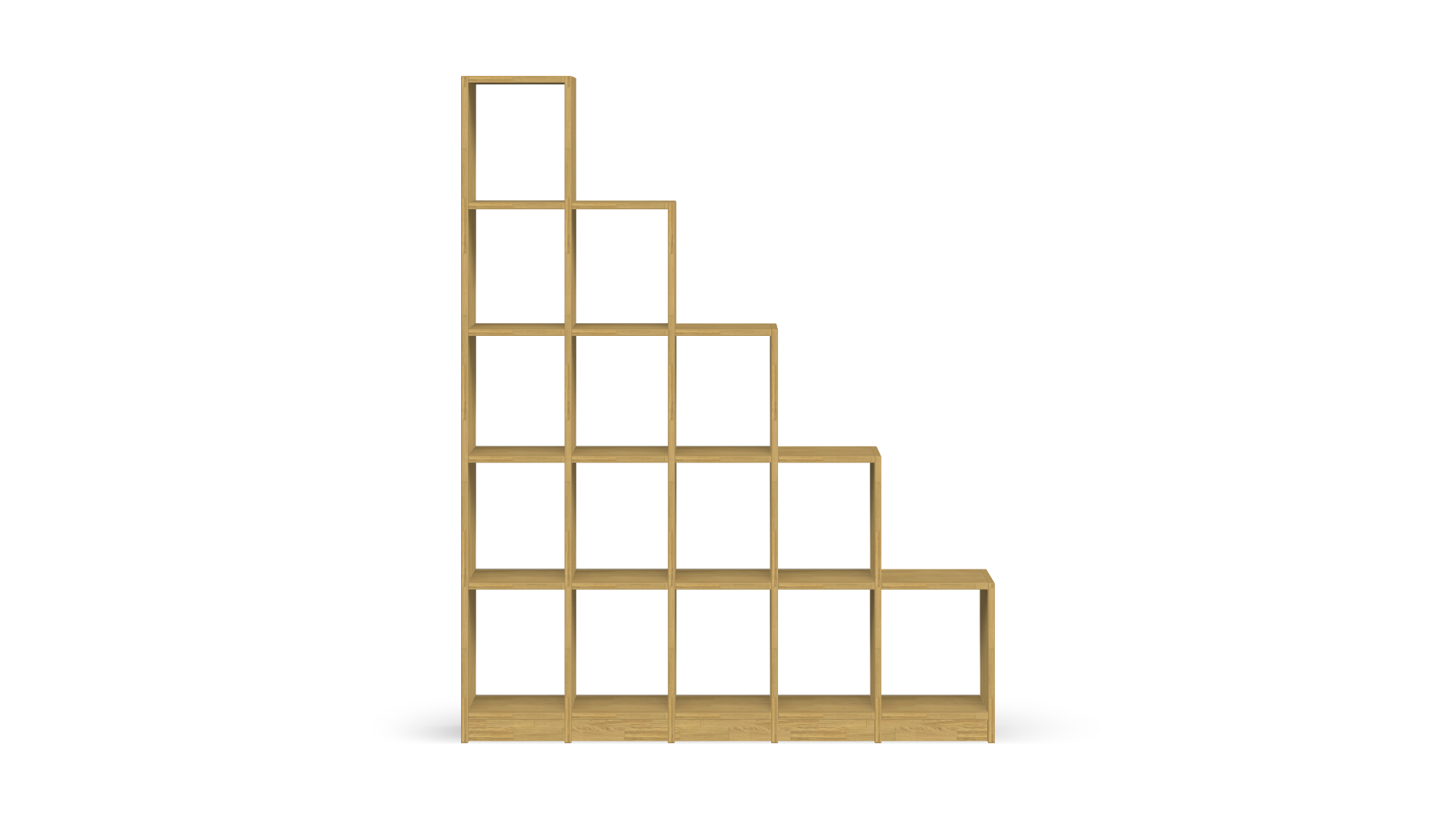
Width: 160 cm | Height: 200 cm | Depth: 25 cm
Material: Oak Natural oiled
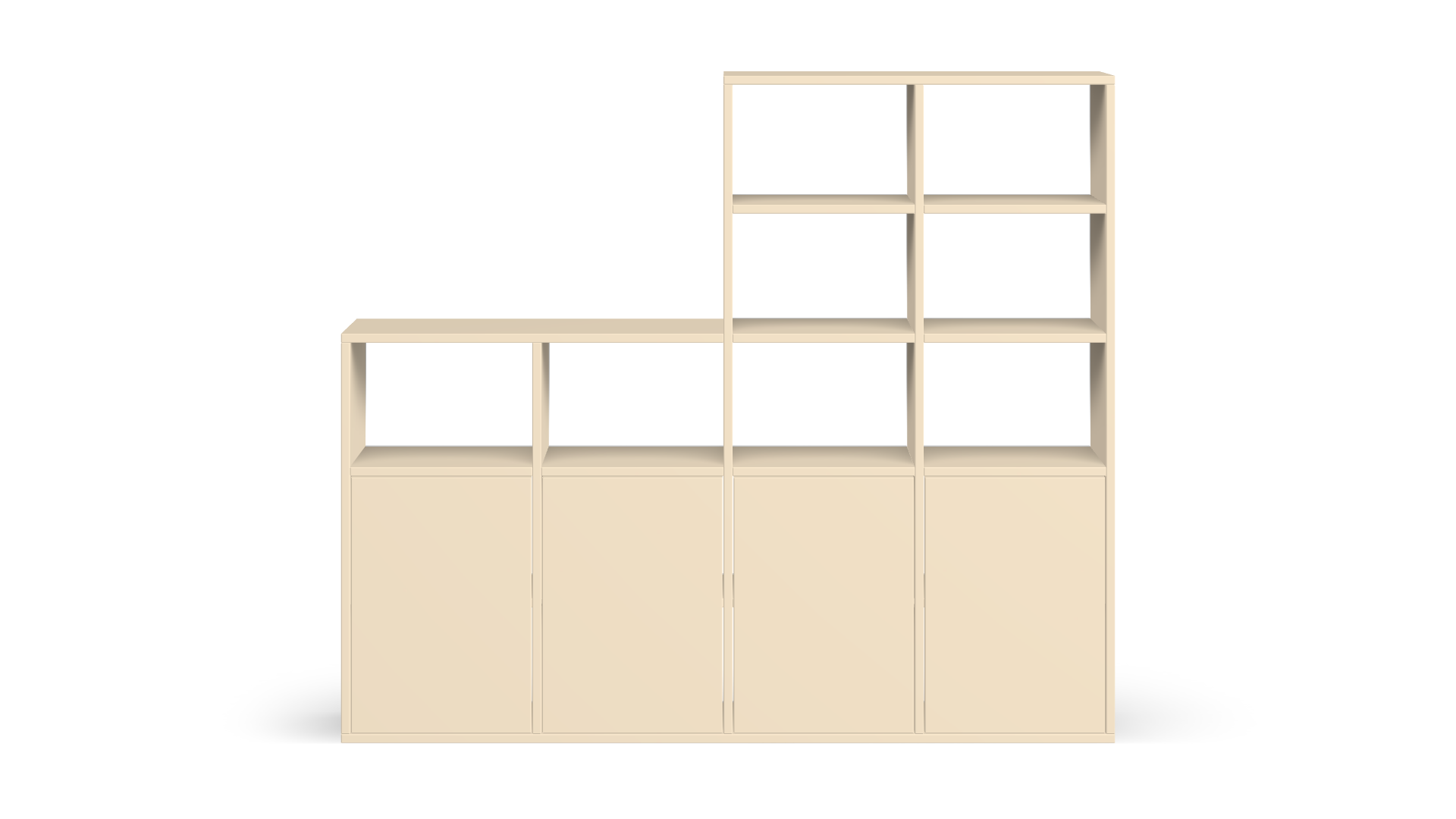
Width: 174 cm | Height: 150 cm | Depth: 25 cm
Material: Premium decor Sand Beige
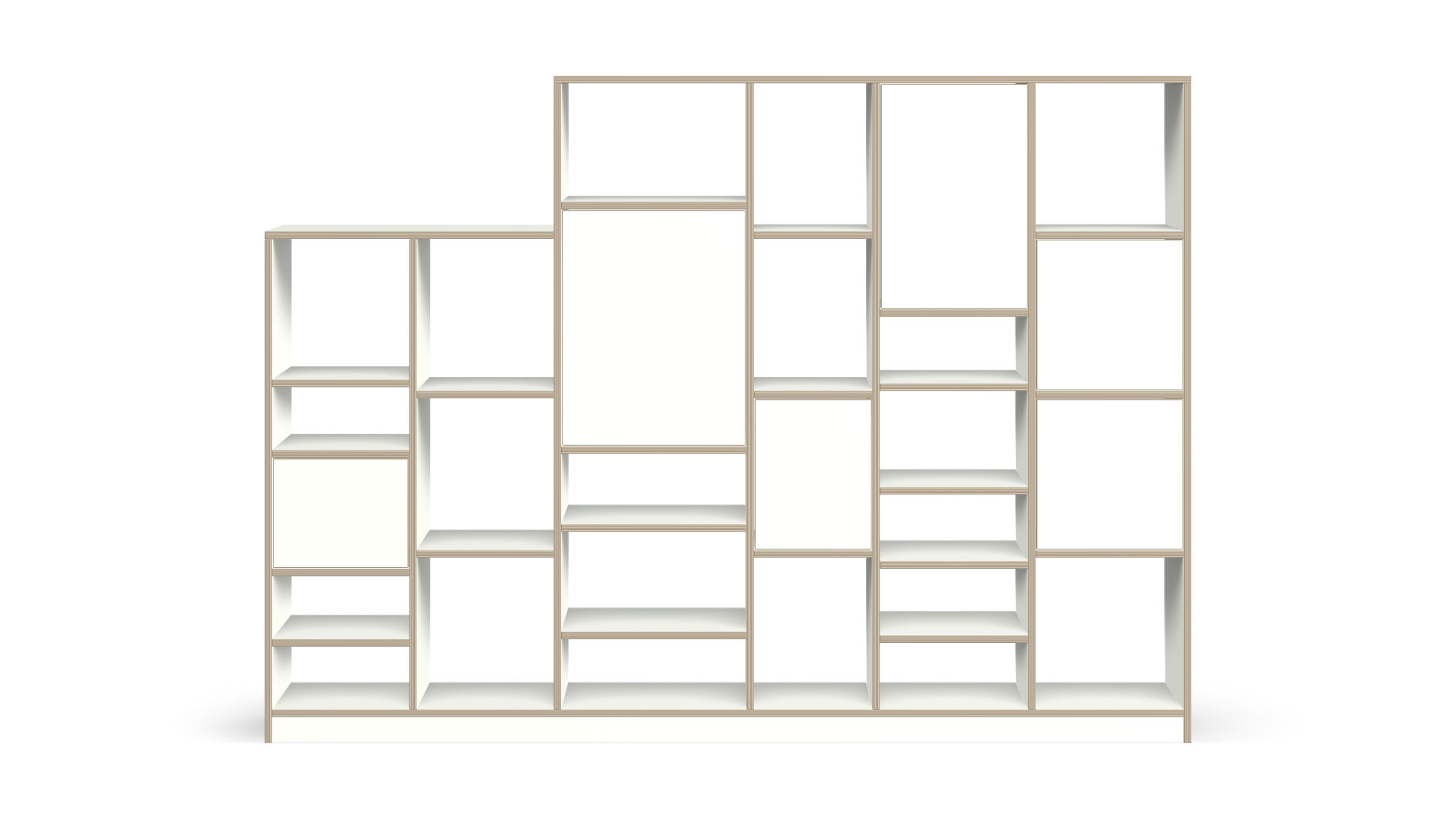
Width: 250 cm | Height: 180 cm | Depth: 30 cm
Material: Premium decor White | Plywood edge
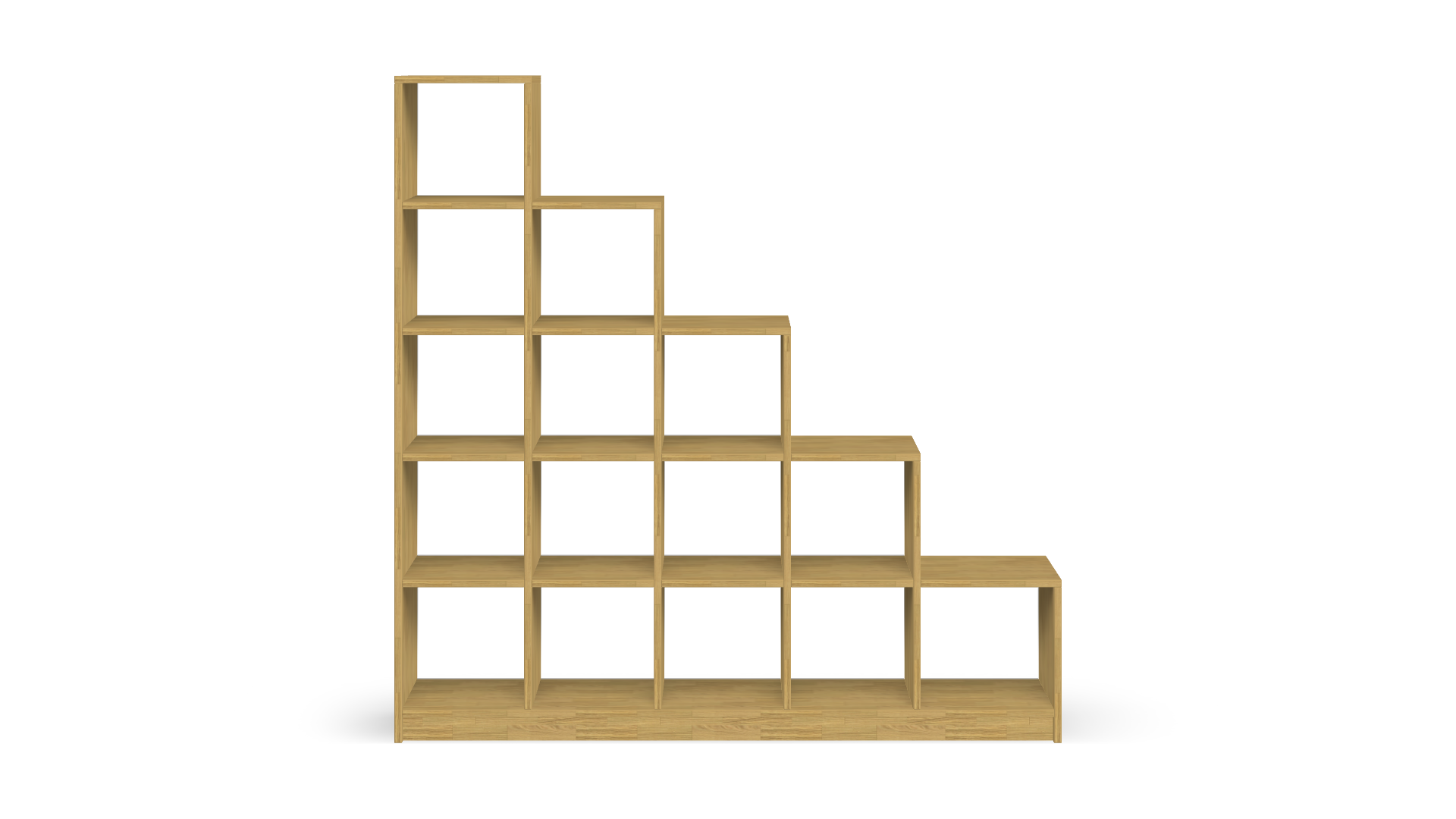
Width: 180 cm | Height: 180 cm | Depth: 35 cm
Material: Oak Natural oiled
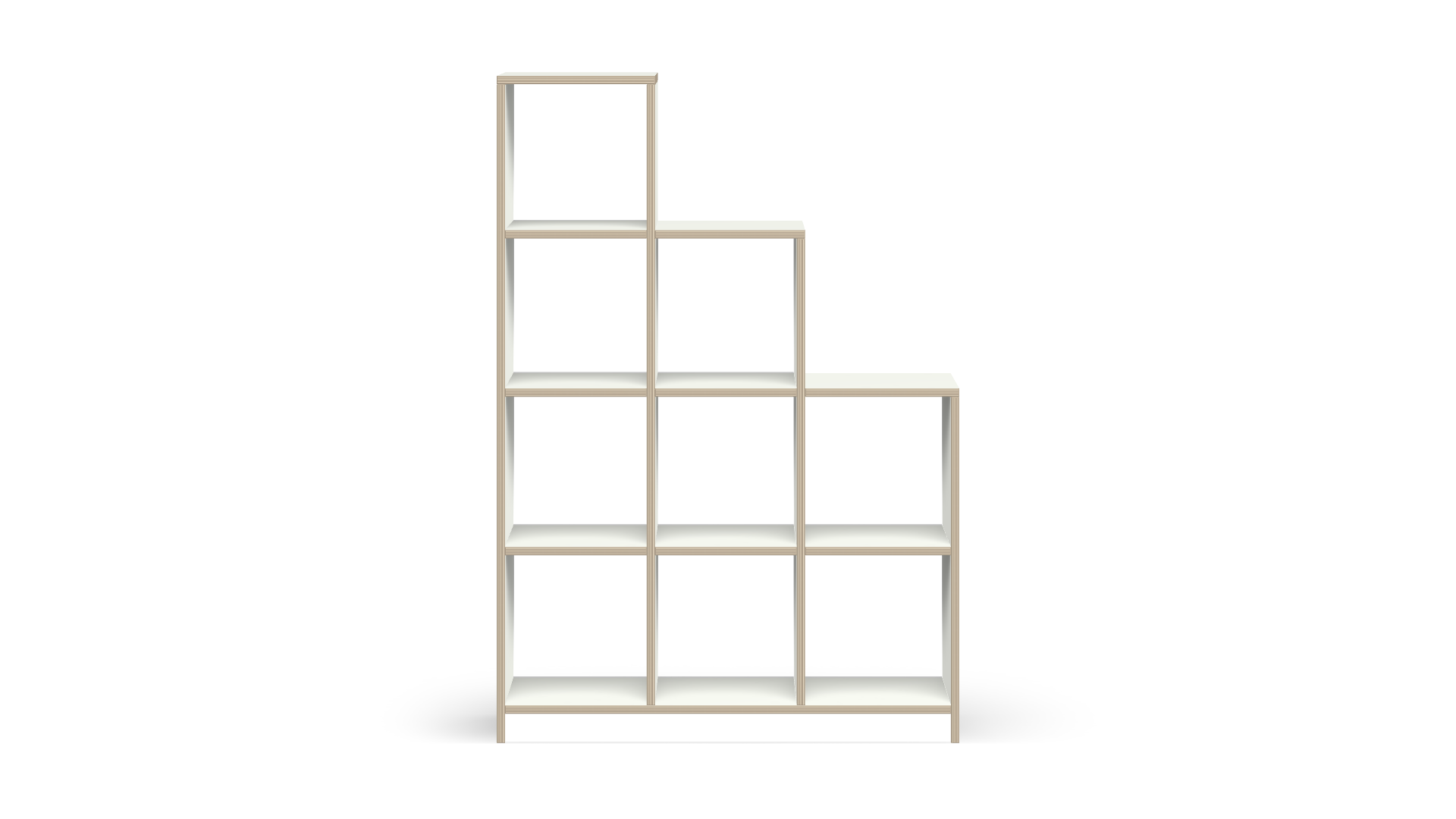
Width: 111 cm | Height: 160 cm | Depth: 25 cm
Material: Premium decor White | Plywood edge
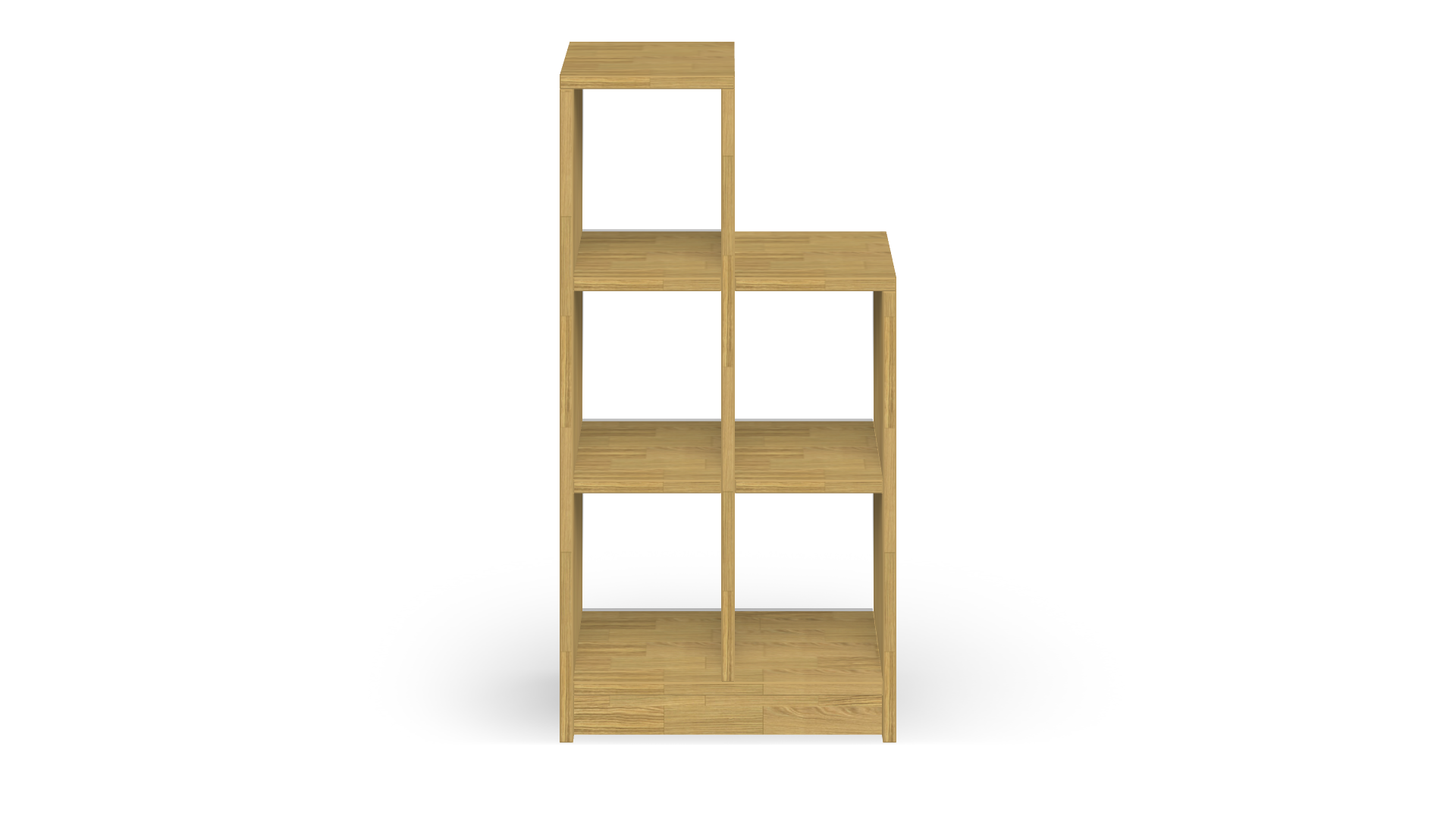
Width: 50 cm | Height: 99 cm | Depth: 25 cm
Material: Oak Natural oiled

Width: 250 cm | Height: 240 cm | Depth: 32 cm
Material: Coated MDF MDF White Matte
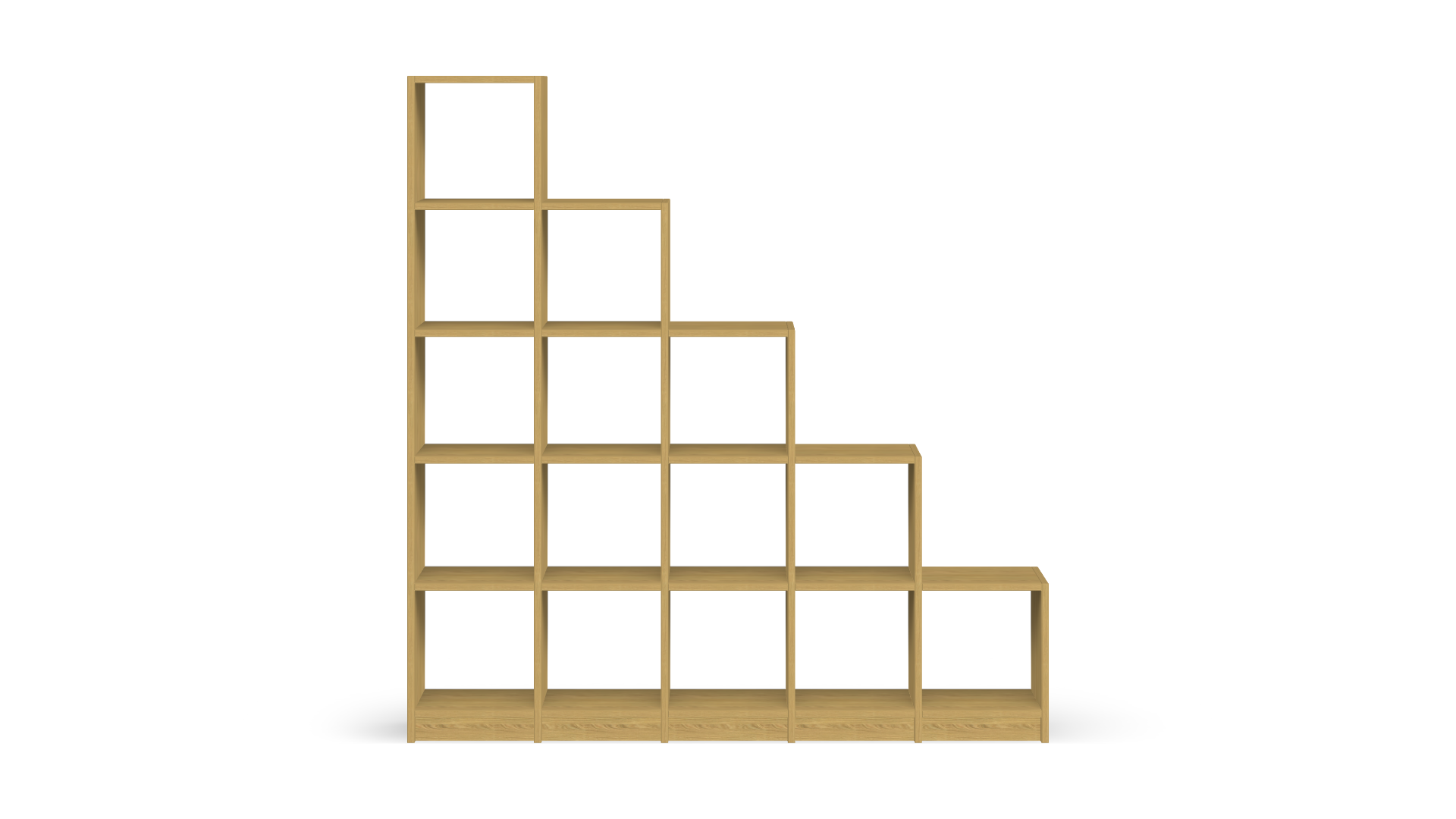
Width: 177 cm | Height: 184 cm | Depth: 25 cm
Material: Oak Natural oiled
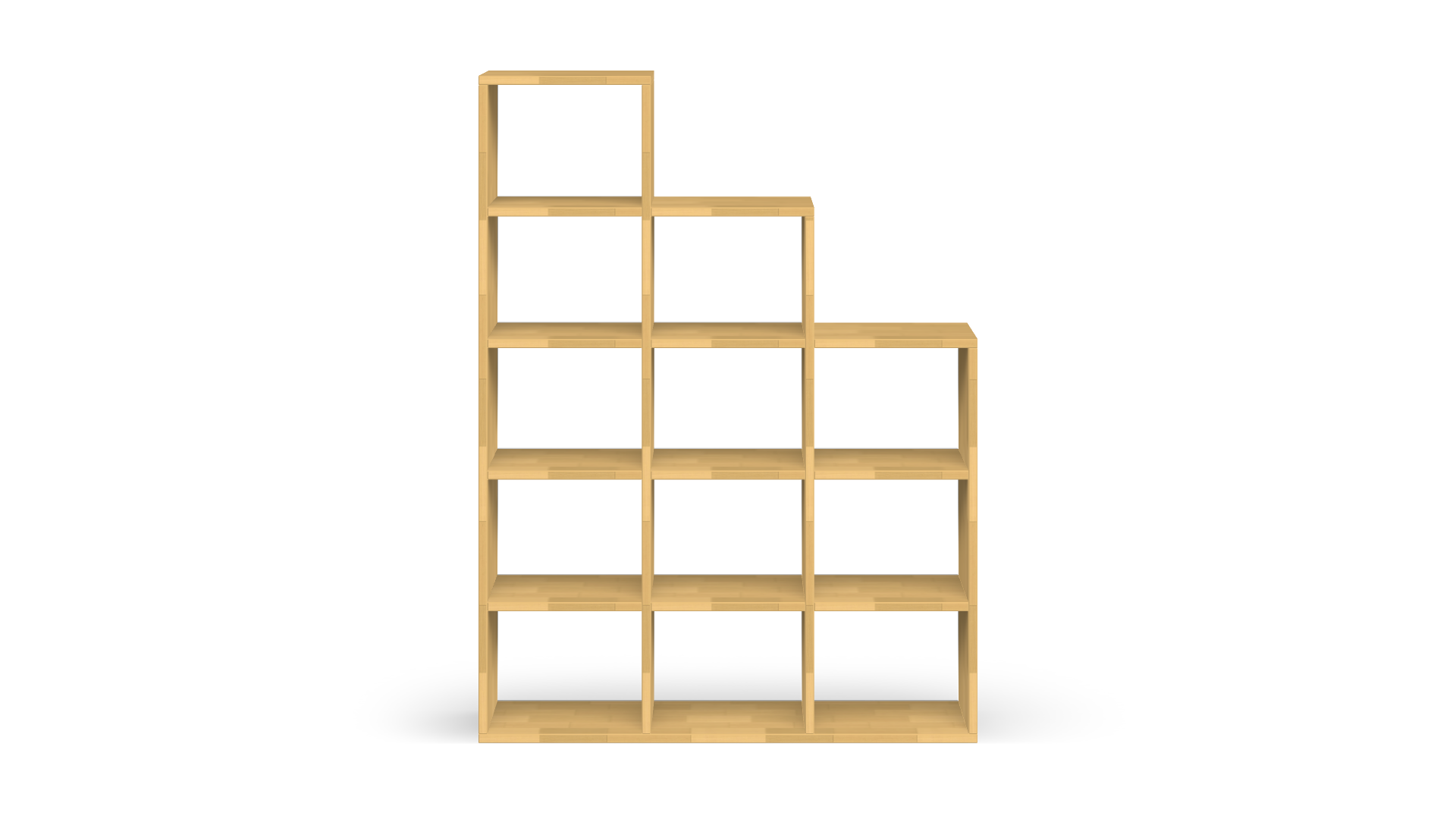
Width: 110 cm | Height: 147 cm | Depth: 25 cm
Material: Beech Natural oiled
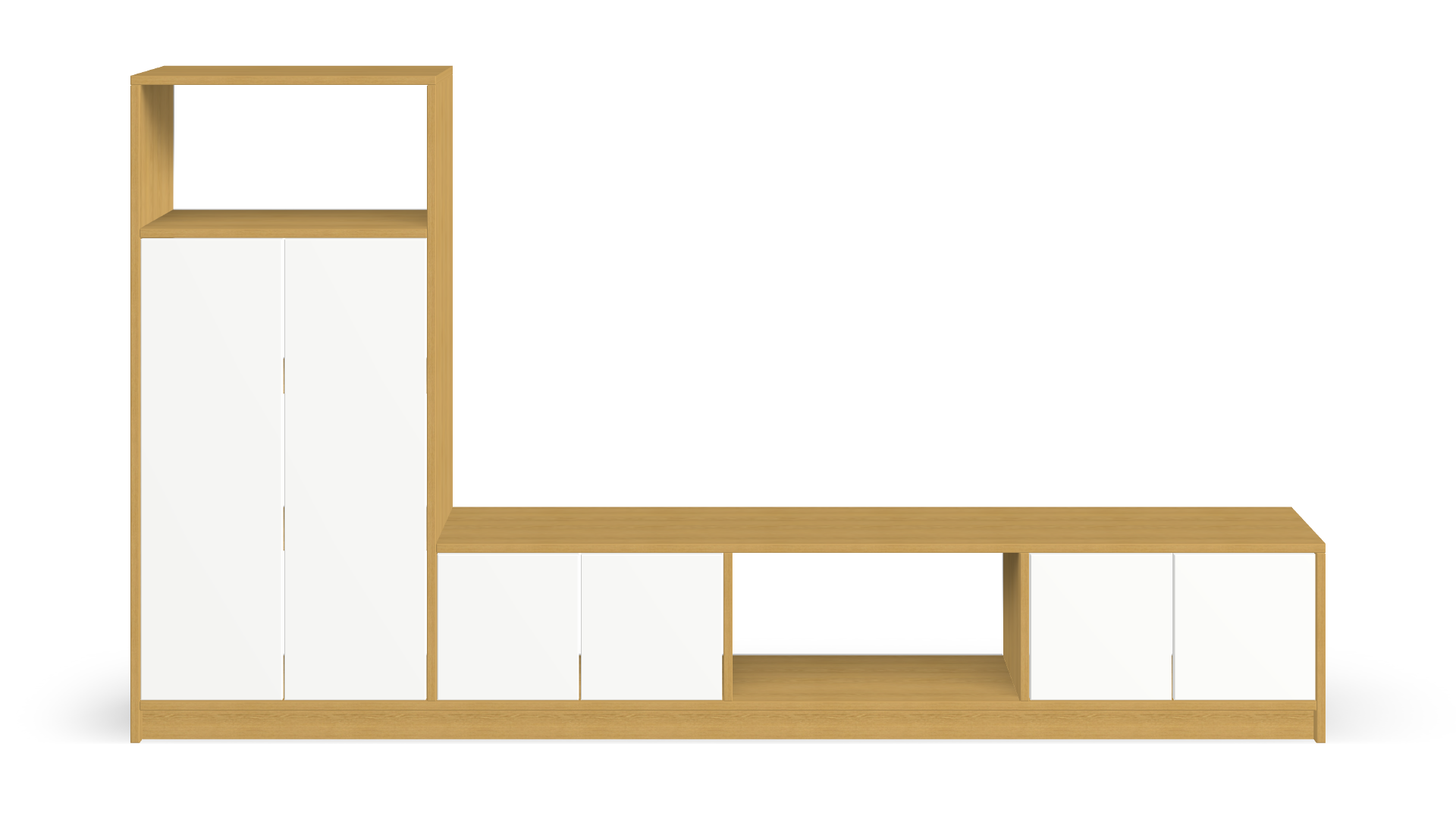
Width: 258 cm | Height: 144 cm | Depth: 34 cm
Material: Real wood veneer Oak (oiled)
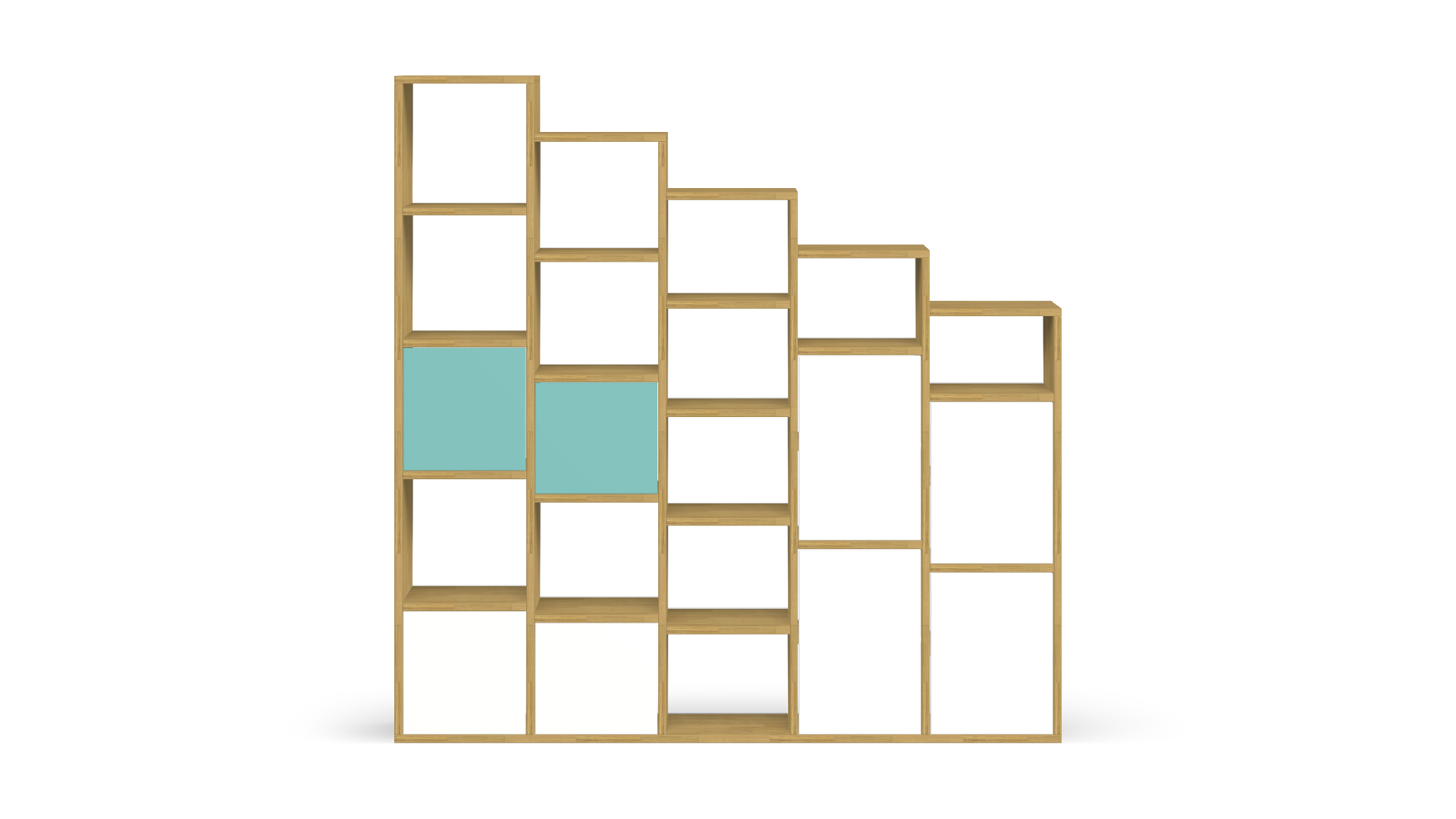
Width: 172 cm | Height: 172 cm | Depth: 22 cm
Material: Oak Natural oiled
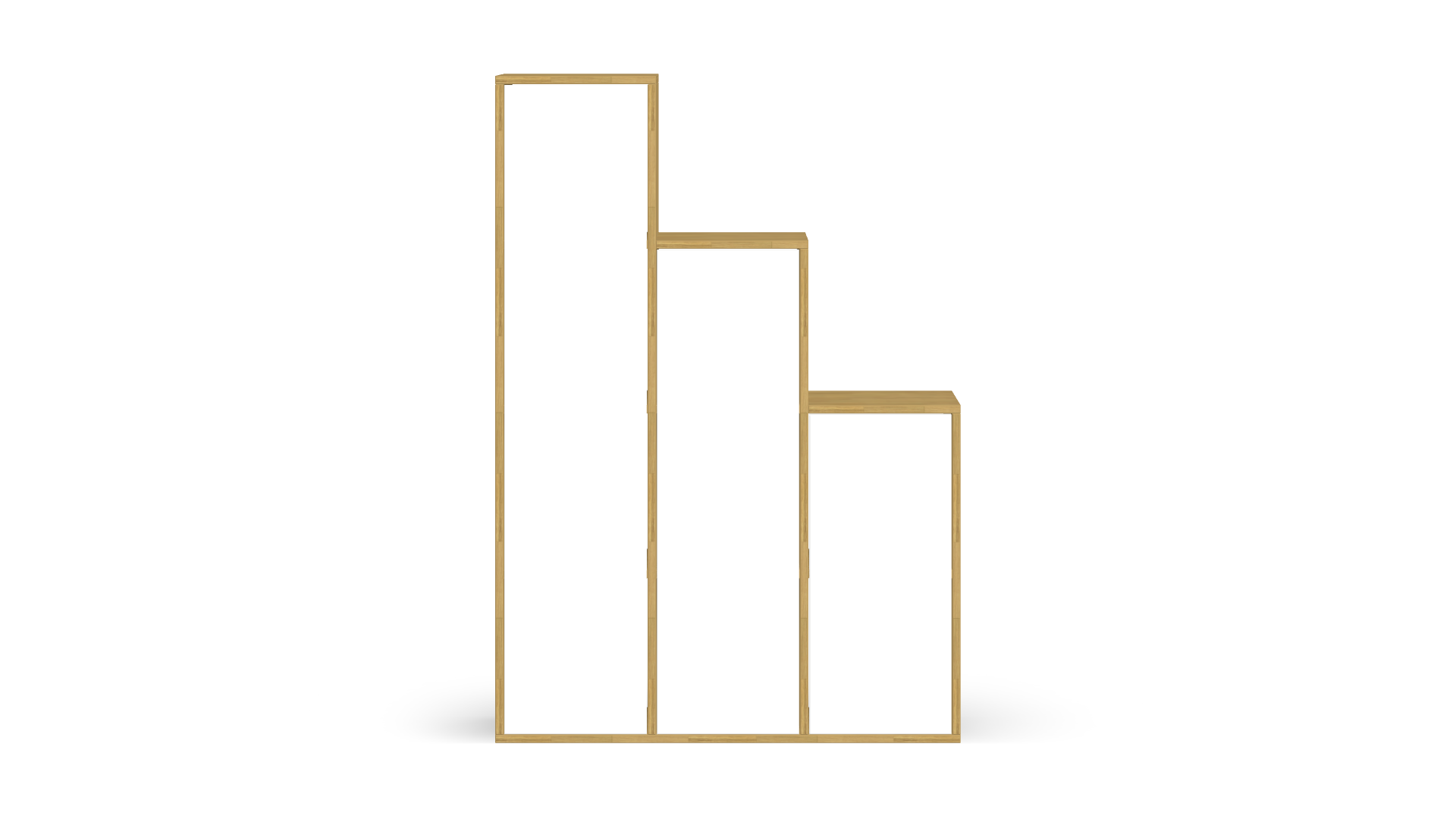
Width: 113 cm | Height: 162 cm | Depth: 25 cm
Material: Oak Natural oiled
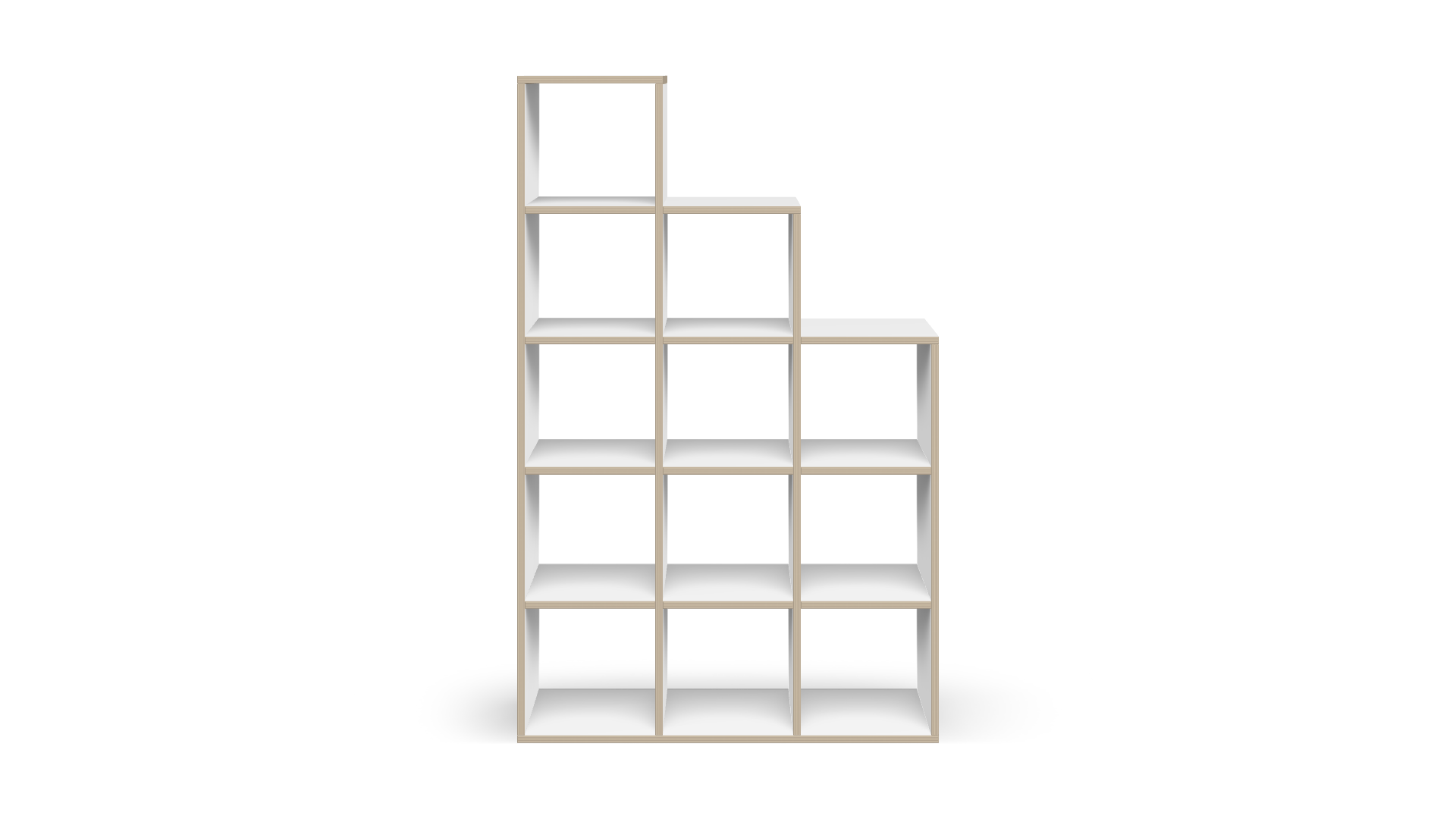
Width: 110 cm | Height: 174 cm | Depth: 50 cm
Material: Plywood Plywood white

Width: 210 cm | Height: 210 cm | Depth: 28 cm
Material: Real wood veneer Oak (oiled)
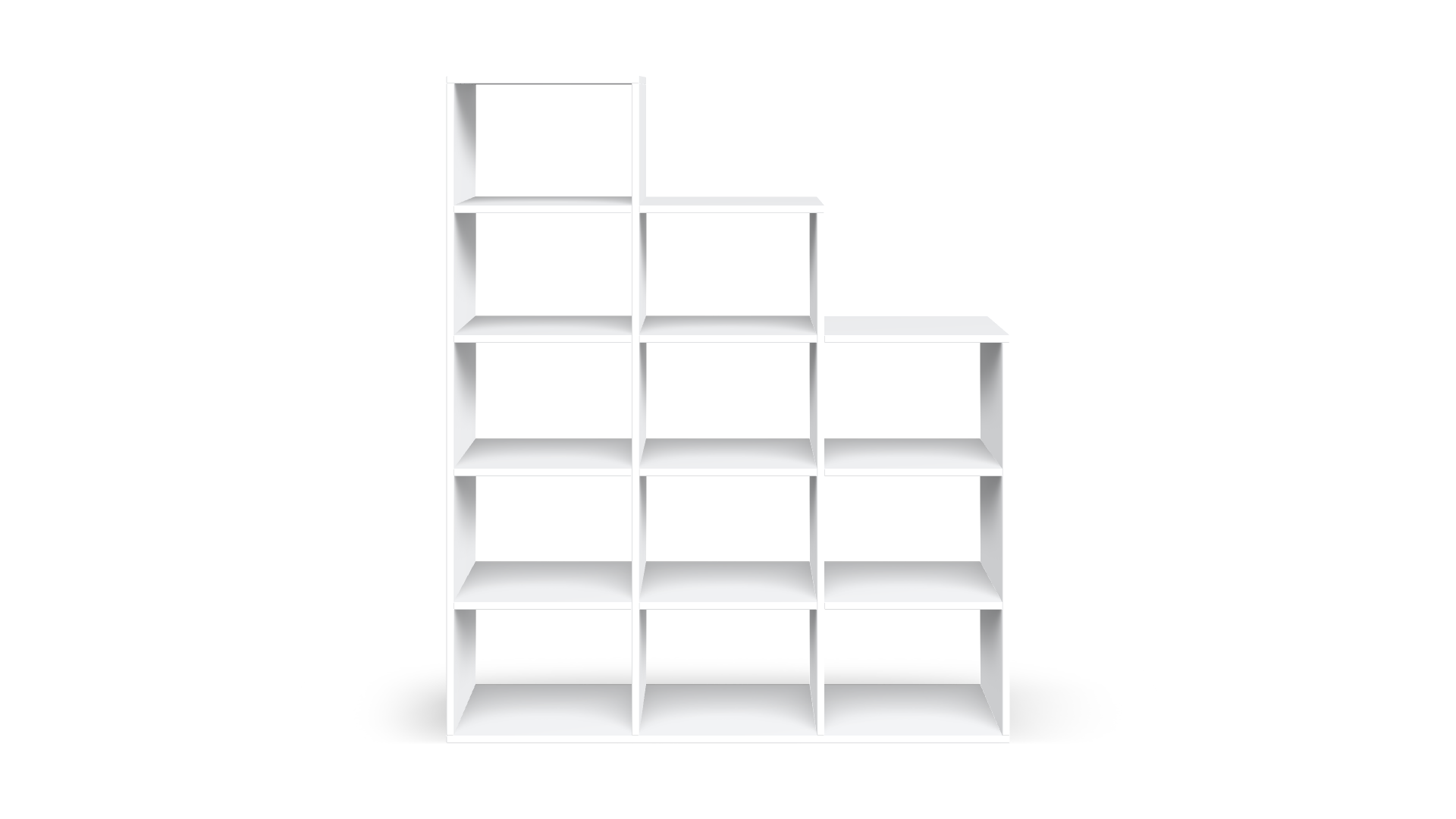
Width: 152 cm | Height: 180 cm | Depth: 60 cm
Material: Varnished MDF Signal white RAL 9003
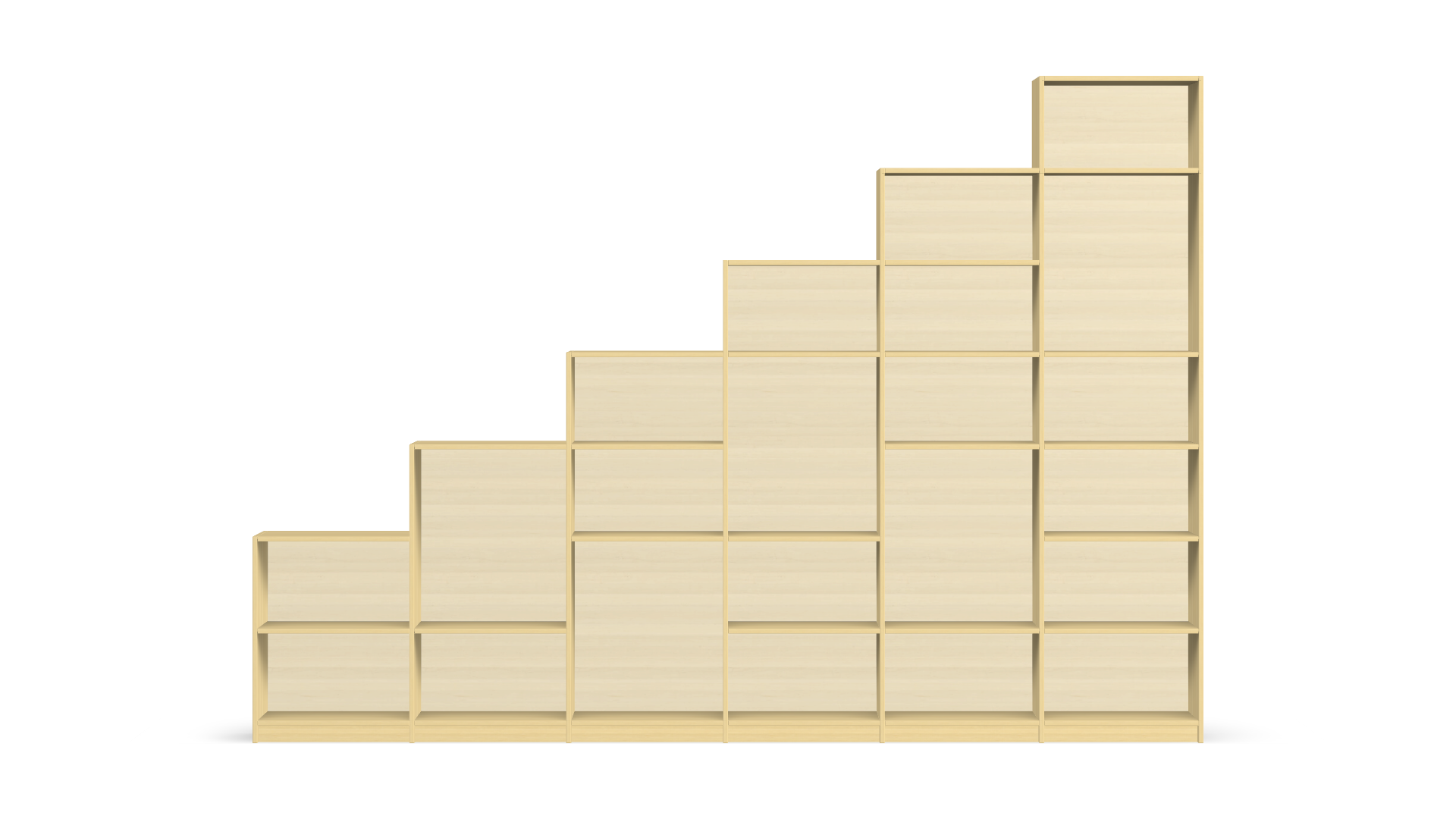
Width: 382 cm | Height: 268 cm | Depth: 25 cm
Material: Maple (European) Natural oiled
At Pickawood Europe, we have been ensuring for many years that our customers can call their own customised furniture. Through innovative technologies and excellent customer service, we aim to produce the best custom-made furniture. Our quality is already trusted by more than 35,000 satisfied customers who enjoy their custom-made furniture every day.
With a staircase or stair shelving unit from Pickawood Europe, you can make effective use of the space under sloping ceilings and stairs. With our online configurator, you can adjust the height of each individual shelf column to suit your needs. Also take a look at our individual sloping roof shelves or be inspired by our design suggestions. Our interior design consultants will be happy to assist you in planning your stair shelving.
Plan you custom stair shelving
Design your stair shelving up to a height of 3 metres and a width of 6 metres and choose your material from 6 materials and 11 solid wood types.
Customise the number and division of the columns and compartments and add doors and drawers.
Add your made-to-measure stair shelving unit in the shopping cart and order your individual furniture online.
With our simple 3D configurator, you can effortlessly create your own customised staircase or stair shelving unit. Simply enter the maximum height and width of the entire shelving and then change the height of each shelving column step by step. Our made-to-measure shelving systems are ideal for staircase substructures or sloping roofs. Of course, you can also plan compartments with doors and drawers for stair shelving, determine skirting board cut-outs and specify the plinth height. If you need help with your planning or have any other special requests, please contact our furnishing advice service.
Our partner companies make every shelving to measure and use only sustainable materials and high-quality fittings. Since 2012, we have been working with our partners to create a process that combines high-quality joinery with the benefits of an online configurator.
Flexible compartment division with a row of holes
If you select the option "row of holes" in the last step of your configuration, the selected compartment heights are no longer applicable. This is because with a row of holes, a hole is pre-drilled every 32 mm. This allows you to determine the shelving height yourself afterwards. To ensure that your stair shelving unit retains its stability, we recommend fixing some shelves.
Perfect on the wall thanks to skirting board cut-outs
As a further optional extra, we offer a skirting board cut-out. This allows you to slide your staircase shelving directly under the stairs. This means that the shelving does not protrude and has no air at the back. This way you can use every centimetre of your space.
Particularly stable thanks to base
If you want to store exceptionally heavy objects in your staircase shelving, we recommend ordering the shelving with a plinth. The plinth is 7 cm high and does not affect the height of the staircase shelving. However, it increases the stability and load-bearing capacity. It also gives your shelving a special and elegant look.
You can either assemble the shelving yourself or book our assembly service. You will find the costs for the assembly service directly in the shopping cart. The assembly instructions are in the box, on which there is a green sticker.
If you would like to use your stair or staircase shelving as a staircase, please be sure to contact our interior design consultants. The statics and load-bearing capacity must be calculated completely differently for a staircase than for a shelving.
Step shelving consists exclusively of horizontal and vertical boards and usually has a different height per shelving column. In contrast, a sloping roof shelving has a sloping board on one side and therefore fits even more precisely under a sloping roof. At Pickawood Europe we offer both products and leave the decision up to you.
You can plan doors into any shelving unit at Pickawood Europe. We offer single doors, hinged doors, double doors as well as glass and mirror doors. The doors can also be planned over several compartments.
One of the most frequently ordered colours at Pickawood Europe is white. That is why we offer our shelves with various white coatings and lacquers. Recently, more and more black shelves have been ordered.
In principle, every shelving at Pickawood Europe can be ordered as a room divider. All you have to do is select the "room divider" option in the last step of our 3D configurator.
We currently offer 11 solid wood types such as oak, beech or pine. We also offer various real wood veneers that are glued to an MDF boar